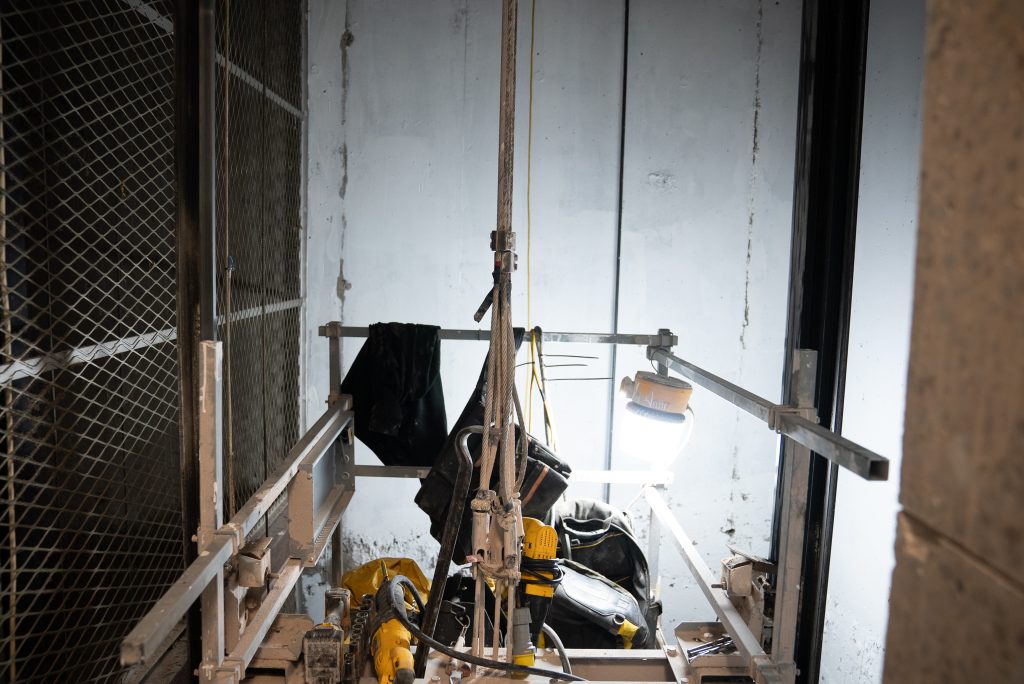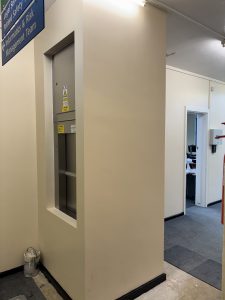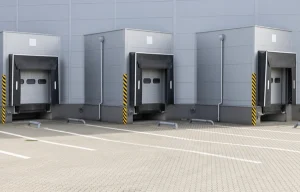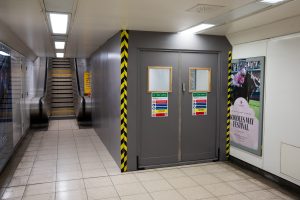Building a lift shaft is a complex yet crucial part of any construction project that involves elevators. At PRNS Building Services, we have honed our expertise to deliver top-notch lift shaft construction, ensuring safety, efficiency, and durability. Here’s an in-depth look at the comprehensive process we follow, from initial planning to the final touches.
1. Planning and Design
Every successful project starts with meticulous planning. At PRNS, we begin by understanding the specific requirements of the project, including the type of lift, the building’s structure, and any unique challenges. Our team collaborates closely with architects and engineers to design a lift shaft that meets all regulatory standards and client specifications. This phase includes detailed blueprints, structural calculations, and the selection of materials.
2. Forming the Lift Pit
One of the first steps in constructing a lift shaft is forming the lift pit. This crucial foundation supports the weight of the lift and is typically one of the initial stages of the project. PRNS uses advanced tools such as water-assisted hand saws to cut through concrete with precision. Our team ensures that the pit is formed to exact specifications, guaranteeing stability and durability.
3. Cutting Out Apertures
The process of cutting out apertures is tailored to each project’s needs. Using 3-phase cutting and breaking gear, including breakers and water-assisted hand saws, PRNS ensures precise and efficient cutting. This step is critical for the installation of lift doors and other essential components, and our experience allows us to handle this with minimal disruption to the building’s structure.
4. Installing Prestressed Concrete Lintels
Prestressed concrete lintels are vital for supporting the structure above the lift entrances. At PRNS, we install these lintels with precision, ensuring they meet the required load-bearing standards. This step is essential for maintaining the integrity of the building’s structure and ensuring the safety of the lift shaft.
5. Building the Shaft Walls
Whether using block or brick, PRNS is equipped to construct the lift shaft to the desired specifications. Our team pays close attention to the materials and construction techniques used, ensuring that the walls are strong, durable, and compliant with all safety regulations. This phase is critical for the overall stability of the lift shaft.
6. Lifting Beams and Padstones
Lifting beams are essential for supporting the lift during installation and maintenance. PRNS supplies, fits, and tests lifting beams on-site, reducing the need for multiple contractors and ensuring seamless project completion. We also install padstones rated to 7 or 10 N, providing the necessary support for the lifting beam and the weight of the lift itself.
7. Scaffolding and Safety
Scaffolding is a critical part of lift shaft construction. PRNS partners with leading scaffolding providers to ensure that the structure is installed to the highest standards. Our scaffolding is regularly checked to comply with all health and safety regulations, providing a safe working environment for our team and minimizing risks on-site.
8. Final Touches and Testing
Once the shaft is built, we focus on the final touches, ensuring everything is watertight and aesthetically pleasing as per client specifications. We conduct thorough testing of all components, including the lifting beam and electrical fittings, ensuring everything is safe and fully operational.
At PRNS, we are dedicated to maintaining the highest standards of quality and safety. Our team’s expertise in lift shaft construction ensures that every project is completed to the highest standards, providing reliable and safe lift solutions for commercial and residential buildings alike.
For more information on our lift shaft construction services, or to discuss your project with us, contact our helpful team now.







